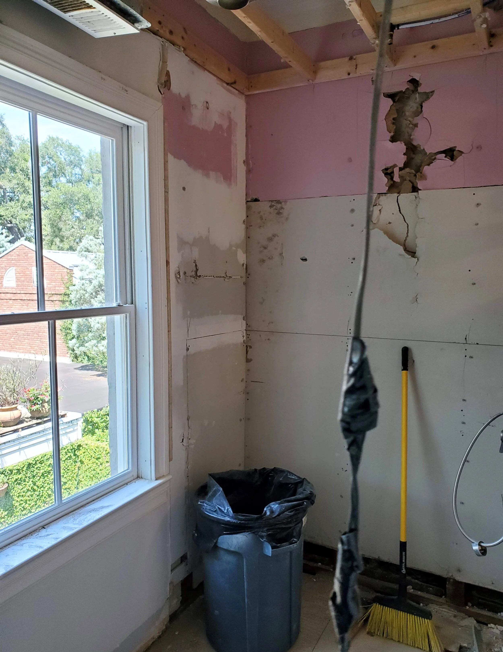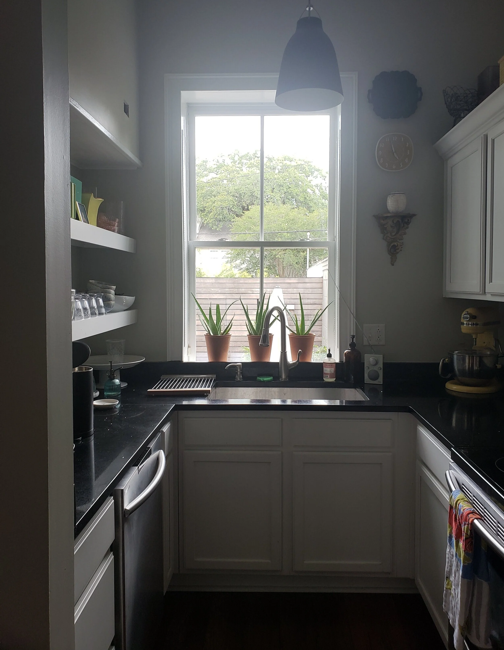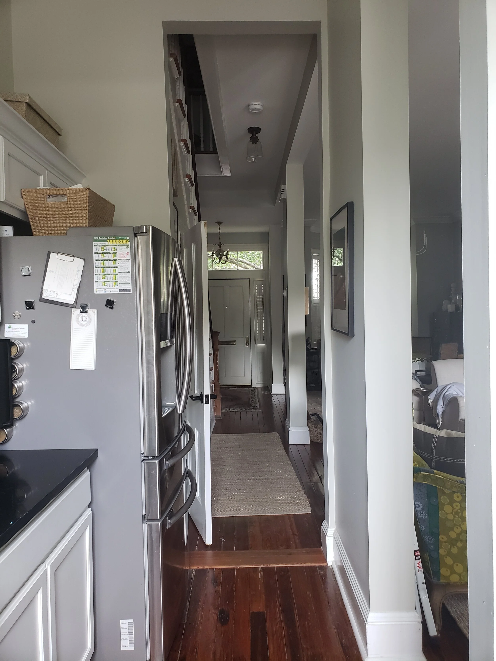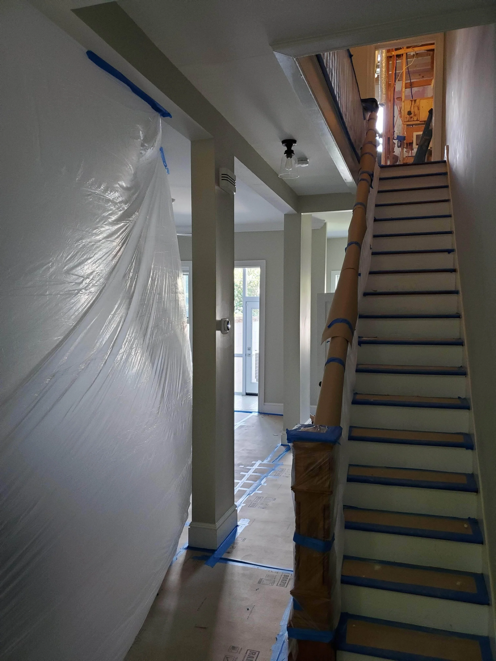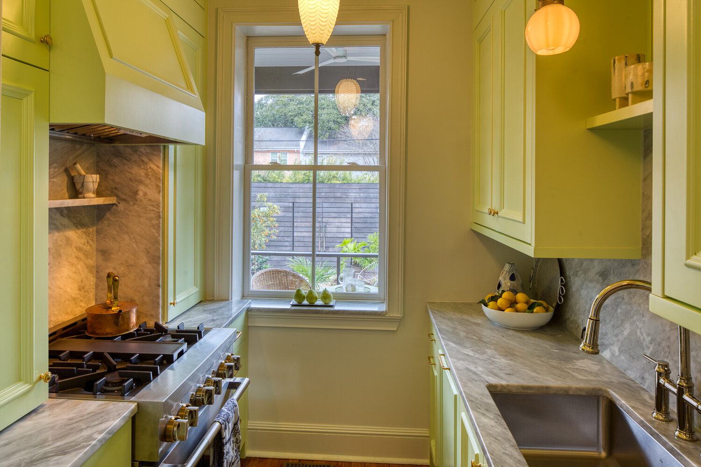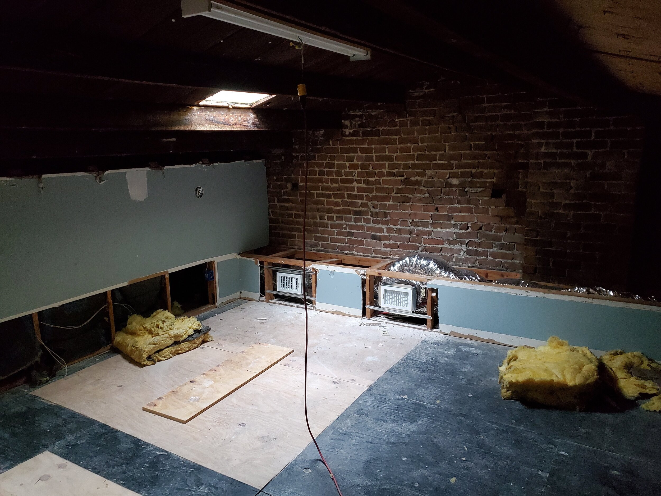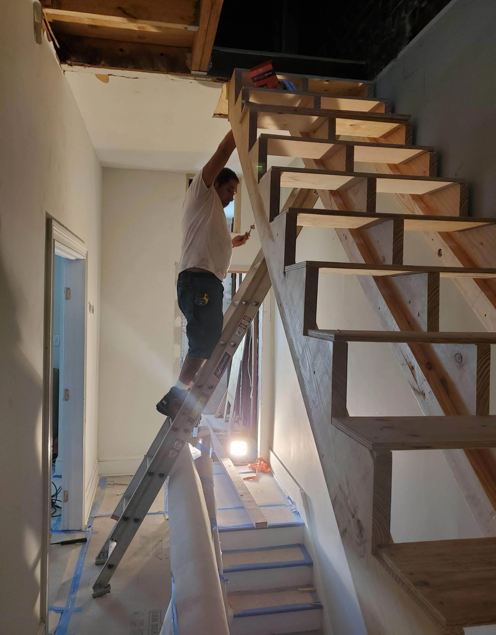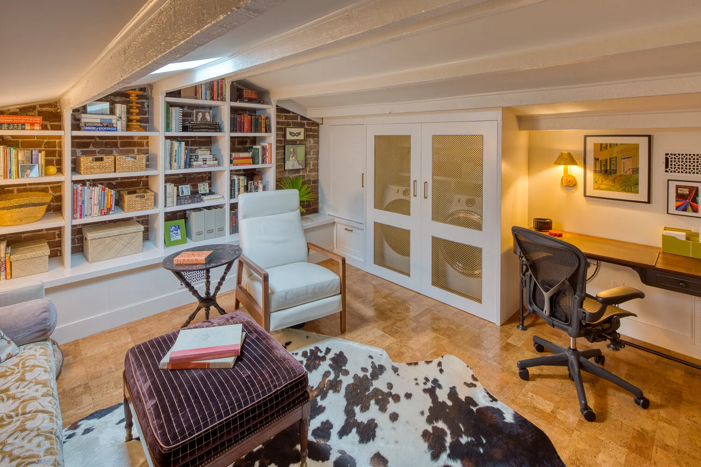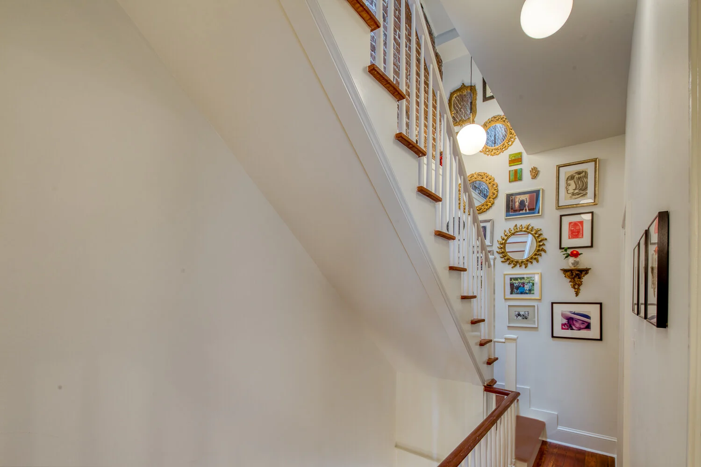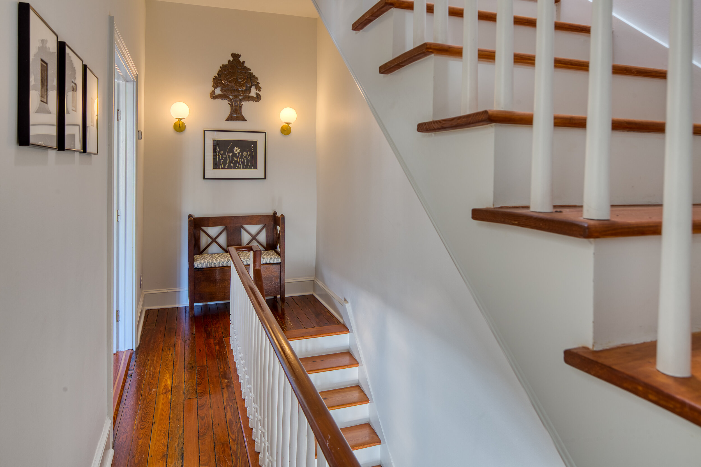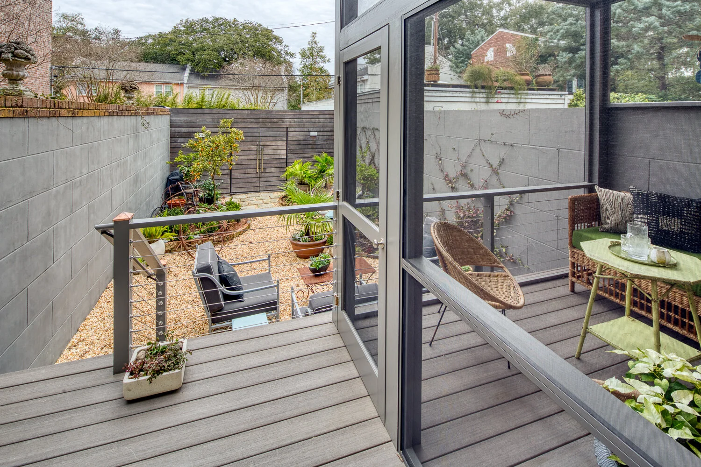E Taylor Street
Bathroom, Kitchen, Attic, & Enclosed Porch Renovation | Savannah, Georgia
This historic brick townhouse has experienced many remodels over one hundred twenty nine years, some not so loving as this. The space is naturally challenging: it is compact and vertical!
19th century construction (and hidden unhappy surprises) disrupted plumbing, HVAC, and electrical upgrades but the results tell a different tale.
Master bath demo of walls & moving plumbing and electric
Completed master bath renovation
The original kitchen & open hallway before renovation
The completed renovation of the kitchen with a new bar including inset wall storage in the hallway.
The long neglected attic space was only accessible by “pull-down” attic steps. The space received a new staircase for ease of access and was renovated to provide additional living space including the relocation of the laundry area. A fresh, modern lifestyle now resides comfortably within the grace of historic Savannah charm.
This home now looks effortless, thoughtful and stylish, a testament to the skill of Interior Designer Deena Rauen and architect Shauna Kucera. While this project demanded old world acumen and serious problem solving, the result was never in doubt.
The original attic space and the installation of new stairs for access.
The completed attic renovation sitting area with new enclosed laundry, library and work space.
The historic townhouse courtyard originally had a small landing and stairs.
A new screened porch complete with lighting, ceiling fan and skylight and a larger landing with a seating area was added to the courtyard.



