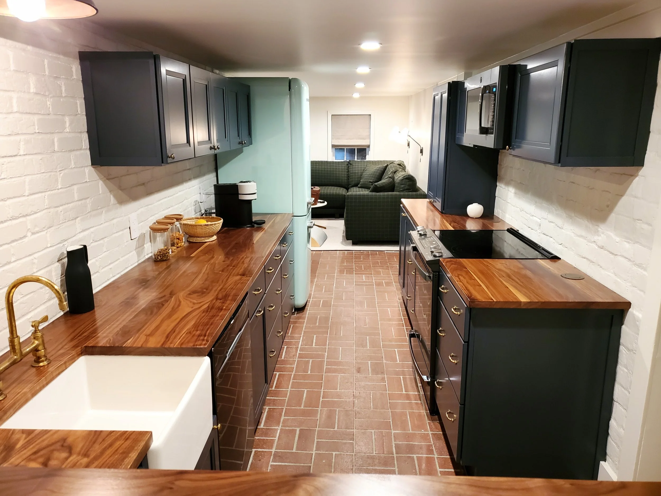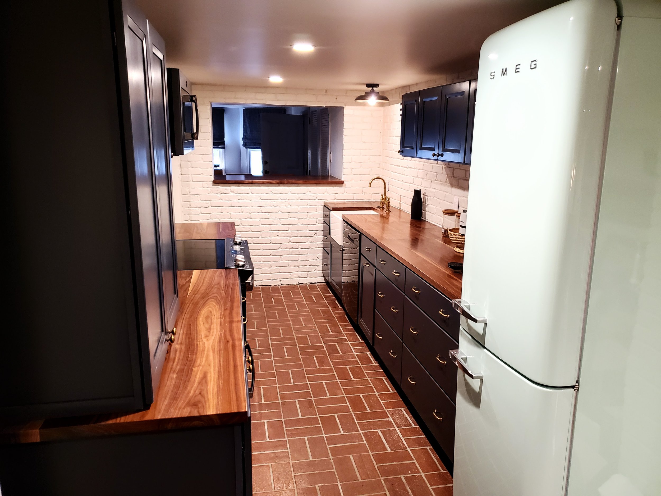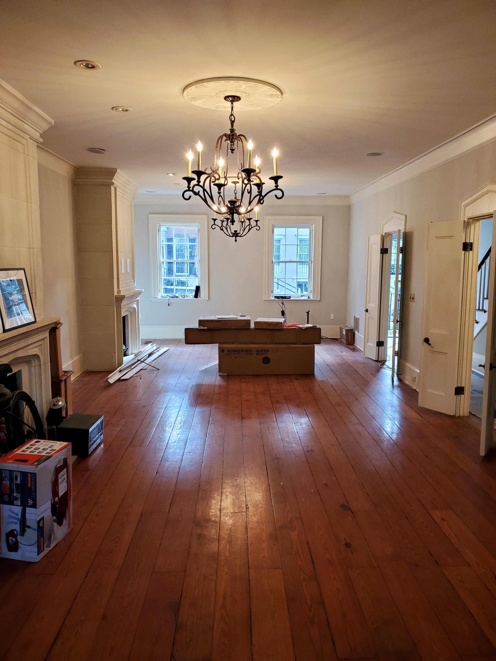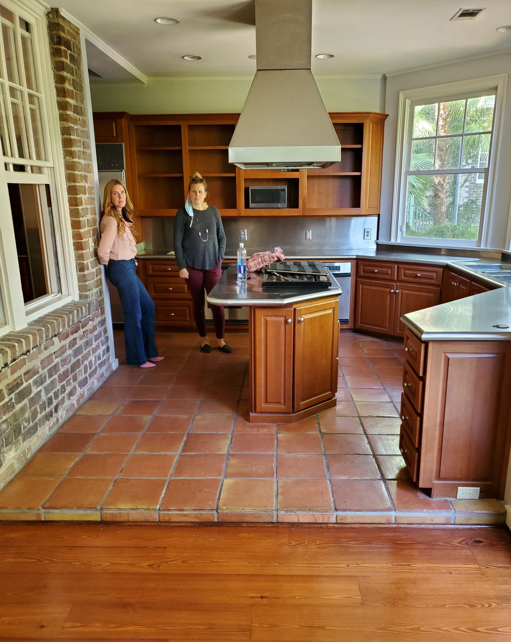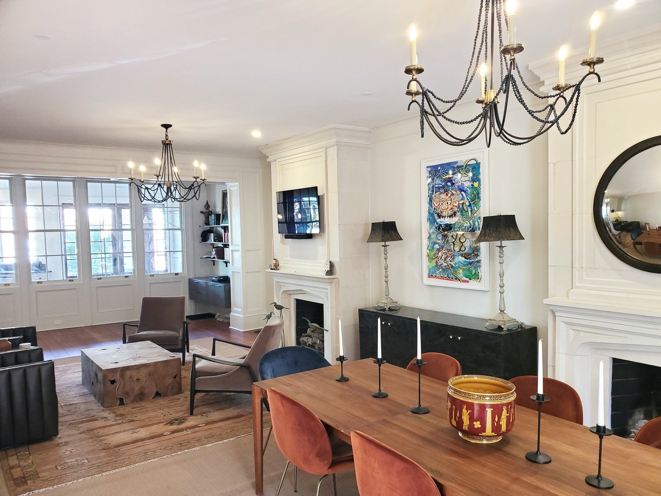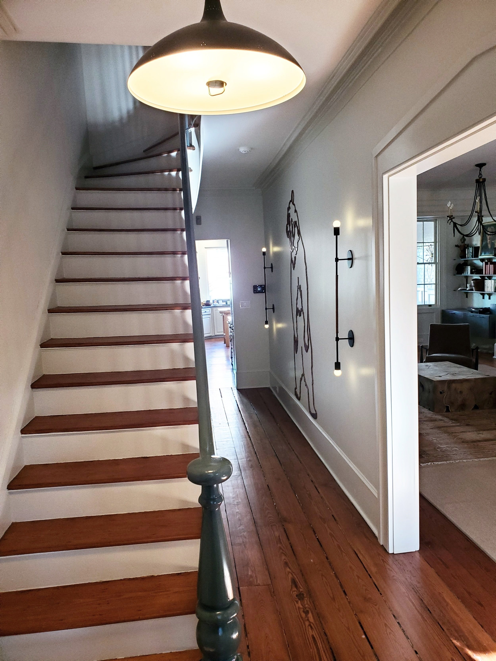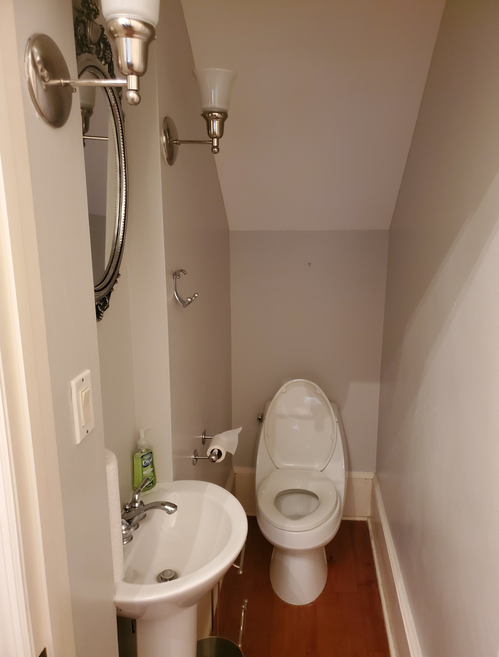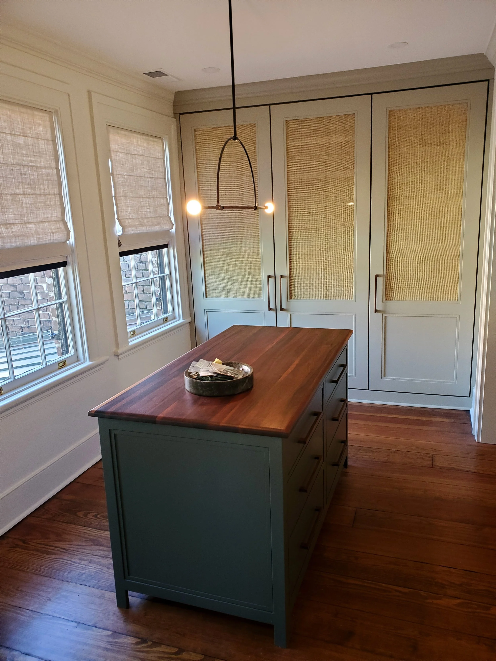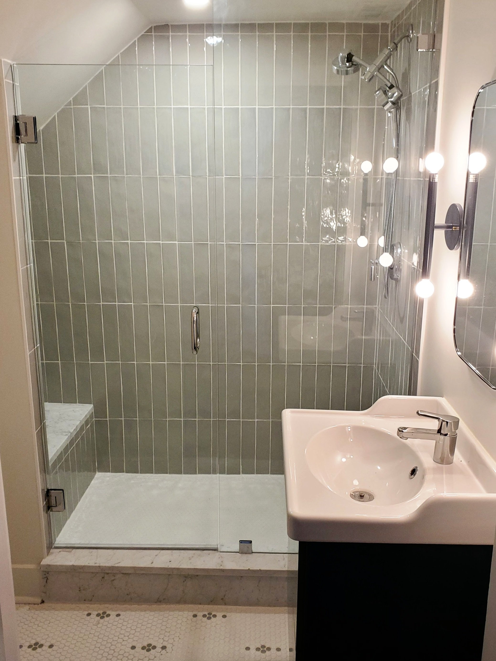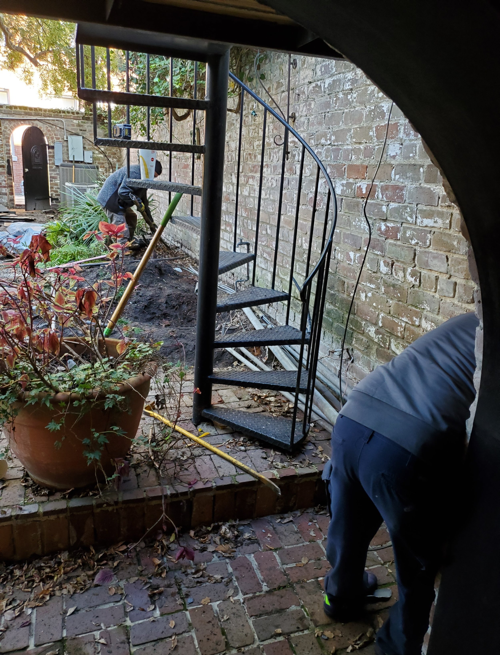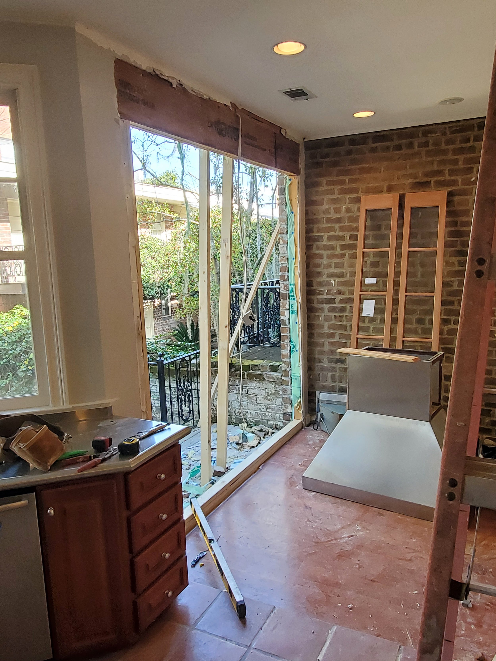E Jones Street
Historic Home, Courtyard and Guest Apartment Renovation | Savannah, Georgia
After, Front exterior
This 1847 historic home on Jones Street was due for a fresh design to optimize the available space of the structure. Rethink Design Studios created a new design plan for the home that combined functionality with the owners style. We removed many regrettable updates from years past, retained all the original architectural elements that still remained, and added modern components to enhance the living experience. Fresh paint throughout and refinished heart pine floors complete this classic makeover.
The lower level garden apartment renovation required relocating the kitchen and relocating the laundry to create a new sitting space. The new kitchen space had a brick veneer tile installed to replicate the original existing brick wall.
The new kitchen space was masterfully designed to maximize the limited space and incorporate all the modern amenities. The bright white interior painting gives the apartment a crisp and refreshing look.
The parlor had an interrupted feel, with small openings, and a kitchen with
a curious step down.
Before, Kitchen and step.
With Erika Snayd and Sarah Jennings of Rethink Design Studio.
The small entrances to the parlor were removed and a new expanded cased opening was added near the foyer framing the original limestone fireplace. A custom wood panel cased opening now defines the living spaces.
Color, furniture, fabric and overall interior design was conceived and executed by
Rethink Design Studio, located on Whitaker Street in Savannah GA.
The custom wood panel details are replicated under each of the original windows that look out to what was once the rear porch of the home.
The new expanded cased opening into the parlor provides a glamorous view of the room while still allowing for privacy.
The kitchen renovation created a user friendly bar area that integrates into the sitting area.
The kitchen floor was leveled and the one-time exterior porch was outfitted with more custom wainscotting and custom-built benches with storage. The rear doorway was widened and new Sapele doors and sidelights were installed and stained to match the new kitchen flooring. A new corner chase was created to hide wiring and duct work.
The powder bath before and after.
The master suite received new custom-built cabinets for the master closet, a new lighting scheme, and a new, wider opening to the master sitting room.
The third floor guest suite makeover included a new defined wall for the guest bed, a built in niche for storage an a new modern bathroom.
The dated guest bath before.
The modern guest bath renovation.
The existing courtyard rear entrance lacked the grandeur this historic home deserved. The narrow
(and dangerous) spiral staircase exited into the guest apartment vestibule and the planting beds needed new plantings and lighting.
The courtyard doors from the kitchen were expanded with dramatic custom sapele doors and sidelights,
gas lighting, and a new more accessible wrought iron staircase that gave the guest apartment a private vestibule.
The exterior windows and doors were with defined against the Savannah Grey Brick with fresh glossy black oil paint.
New planting beds, landscape, lighting and sitting area with gas fire give the courtyard created a relaxed private entertainment area.
The front exterior windows and doors were with scraped and painted with matching fresh glossy black oil paint and a new gas lamp was added to the front entry.




