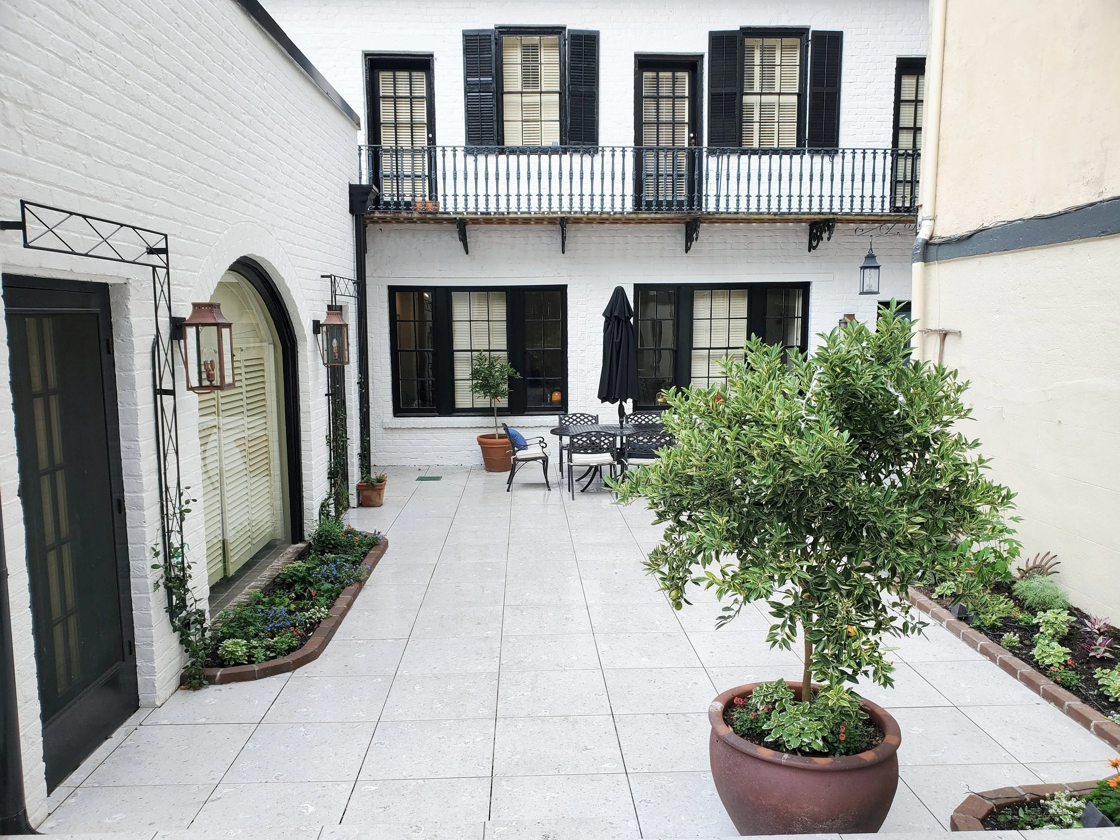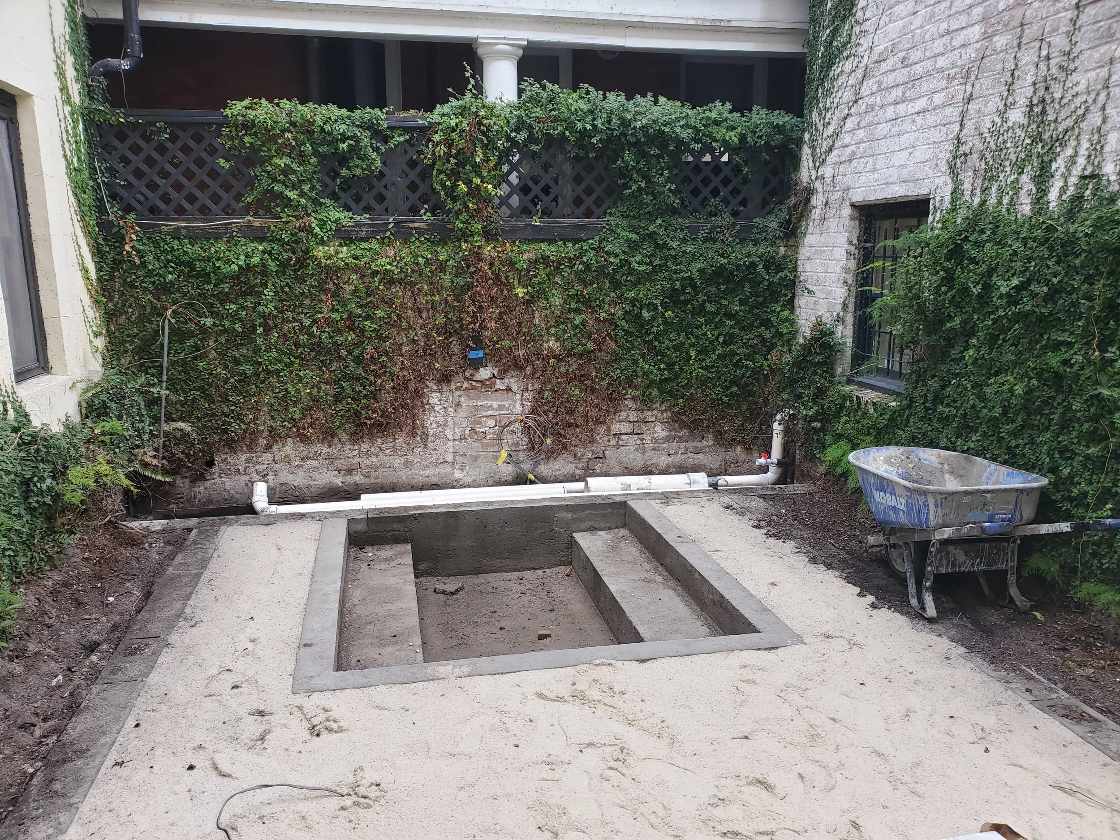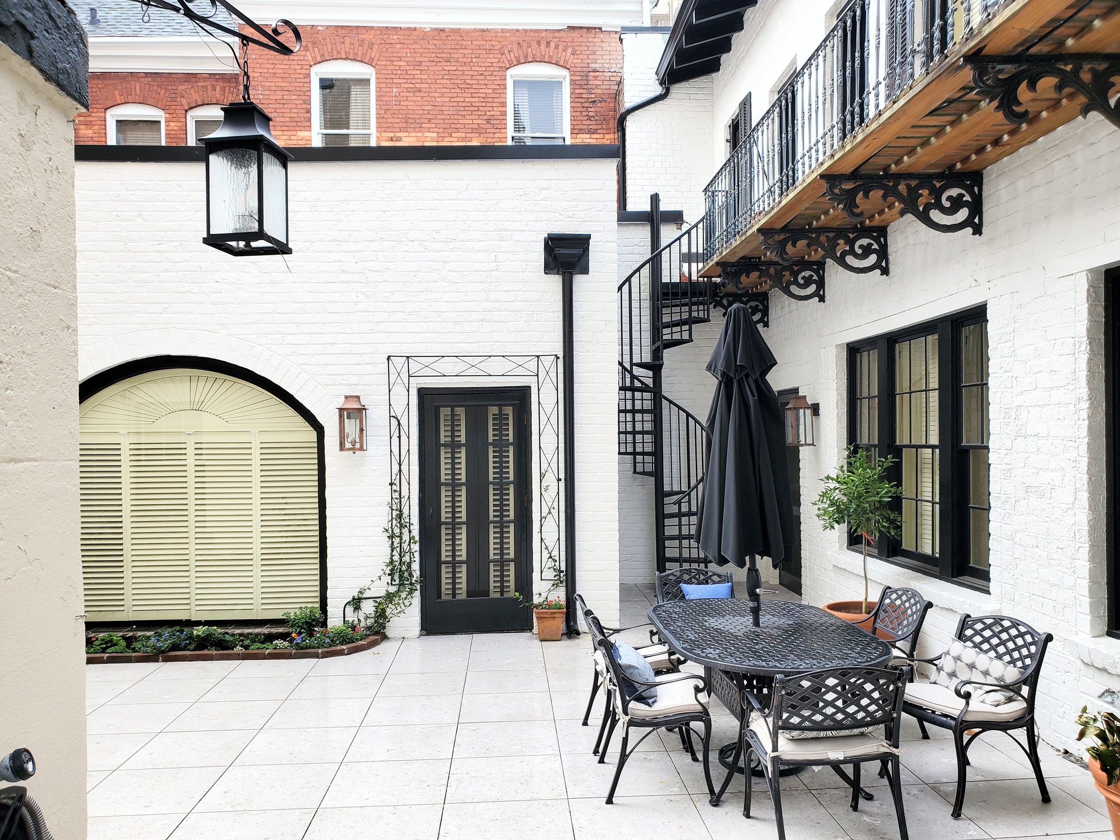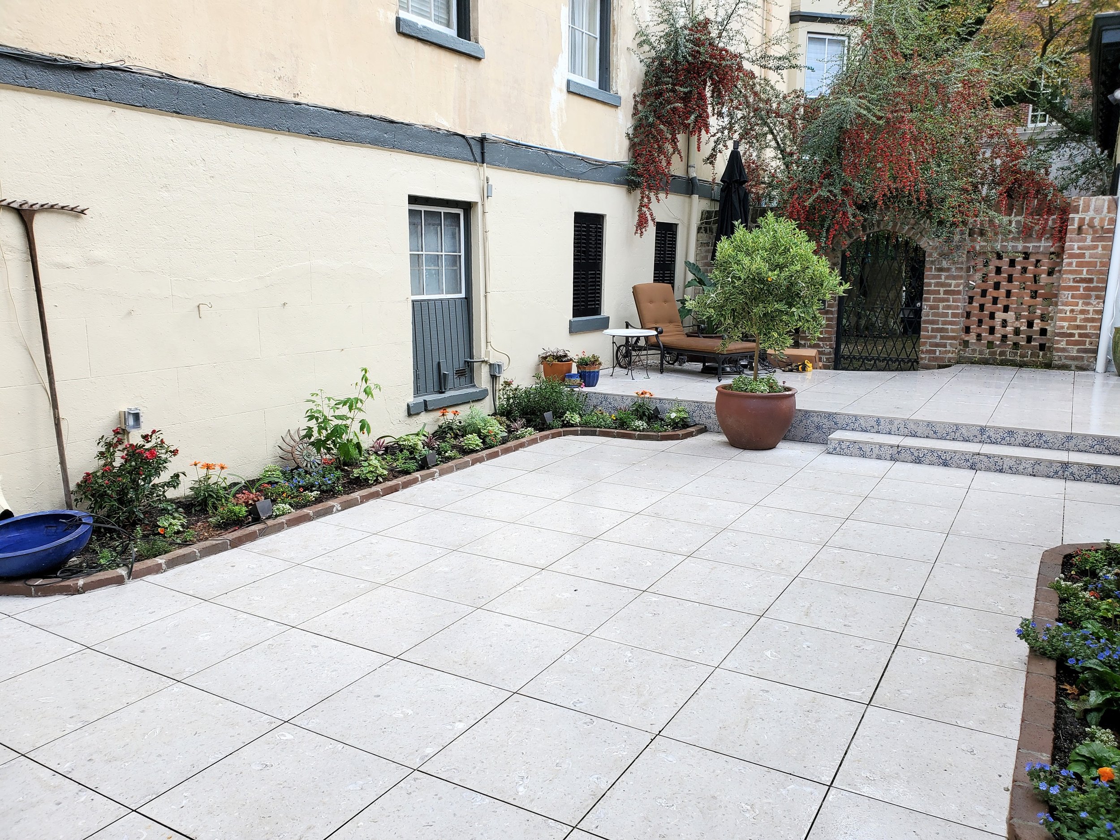E Harris Street
Courtyard | Savannah, Georgia
We demolished the existing brick patio, leveled the surface, and reconfigured this courtyard space to include an inground wading pool, spiral staircase, and contemporary landscape design.
The previous state of the courtyard:
First, we demolished the existing brick patio, lamp post and other installations.
The patio was reconfigured, with a larger elevated platform, new planting beds, stairs,
an inground wading pool, irrigation and accent lighting. The surface was leveled, prepared
with a compacted gravel and sand base.
The in-ground wading pool was built with fill valve and drain that was hidden in a chase that was designed to double as a bench area.
Large format tabby tile was dry laid in a grid pattern with accent tile installed on the wall and the stair risers. New brick boarders were installed at the new planting beds.
Needed masonry repairs, new paint, new stucco, new wrought iron spiral stair for balcony access and wrought iron trellis for pool privacy completed this courtyard renovation. The finished product is a unique and contemporary design and provides a dramatic contrast to the surrounding historic property.
The decorative wrought iron privacy screen and spiral staircase were fabricated by L & H Welding and Fabrication and the landscape design and installation performed by Darcy O'Connor of Darcy's Gardens.





















