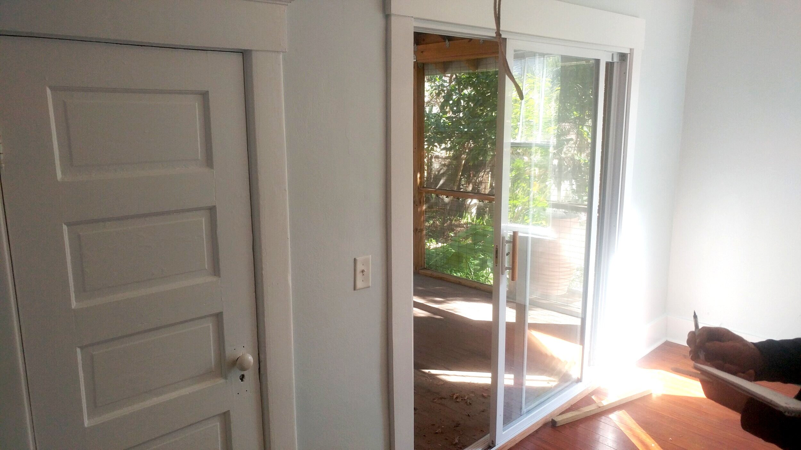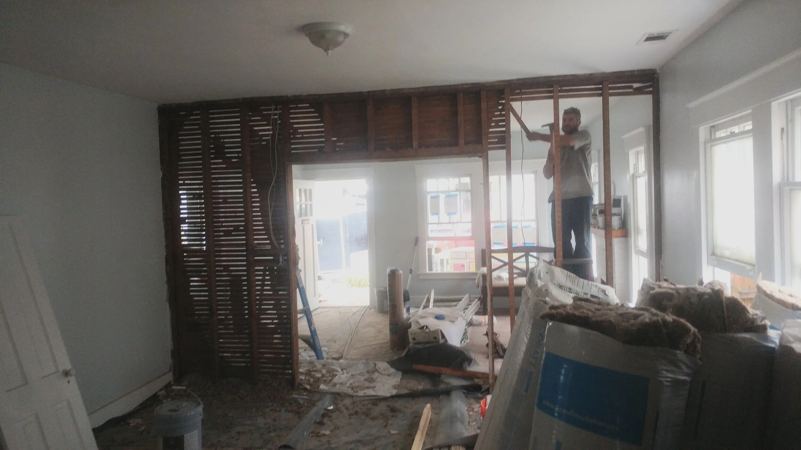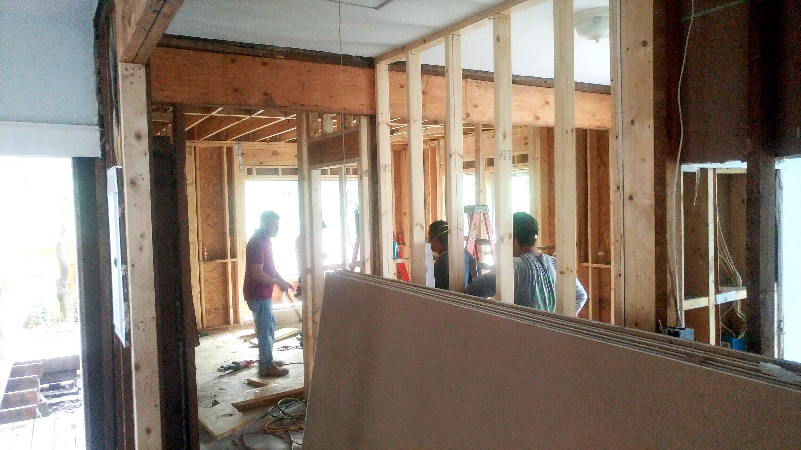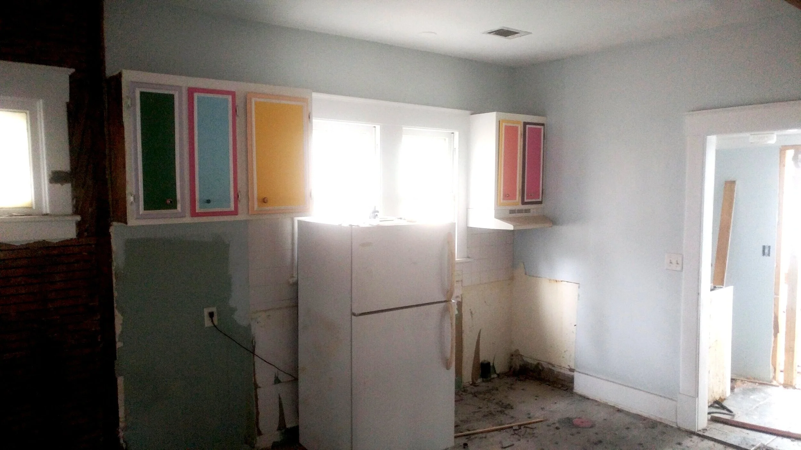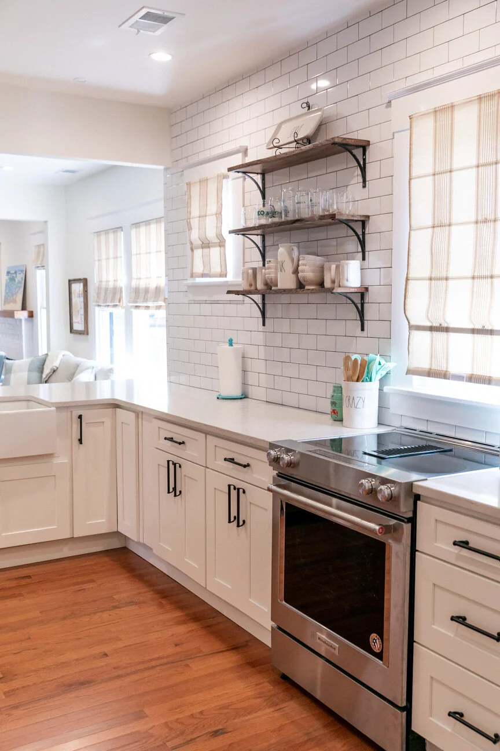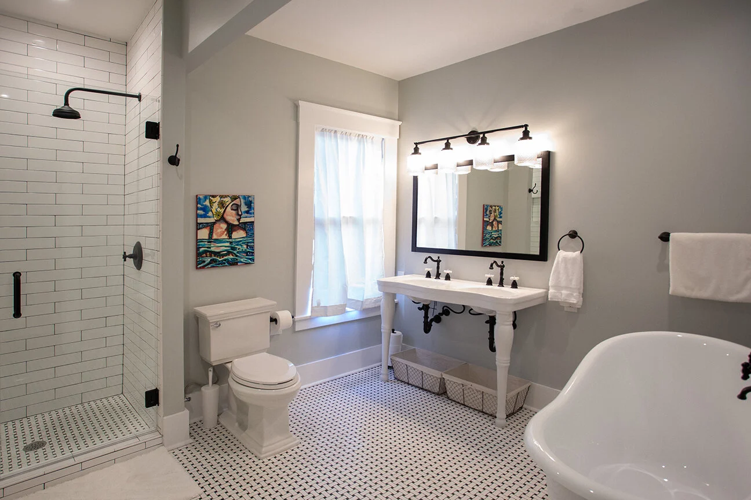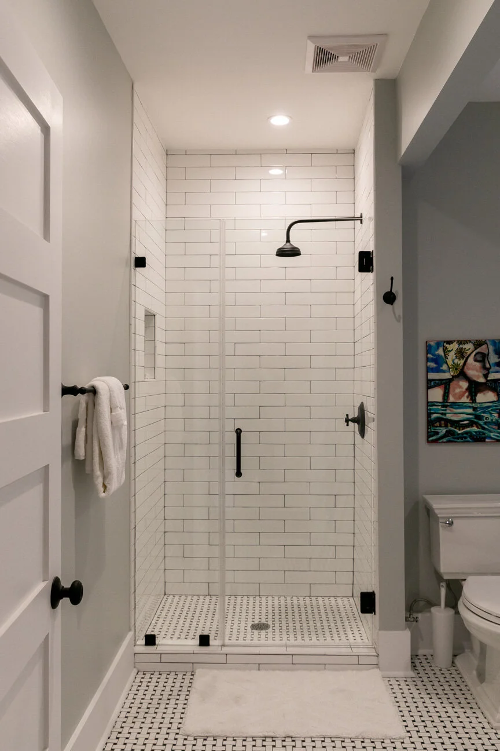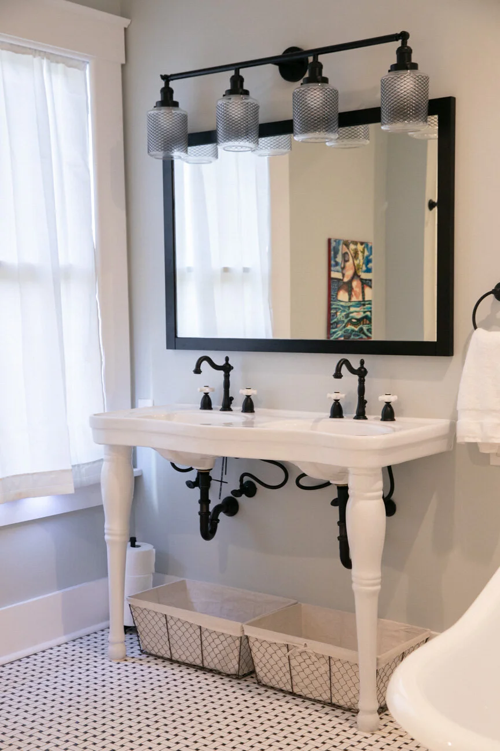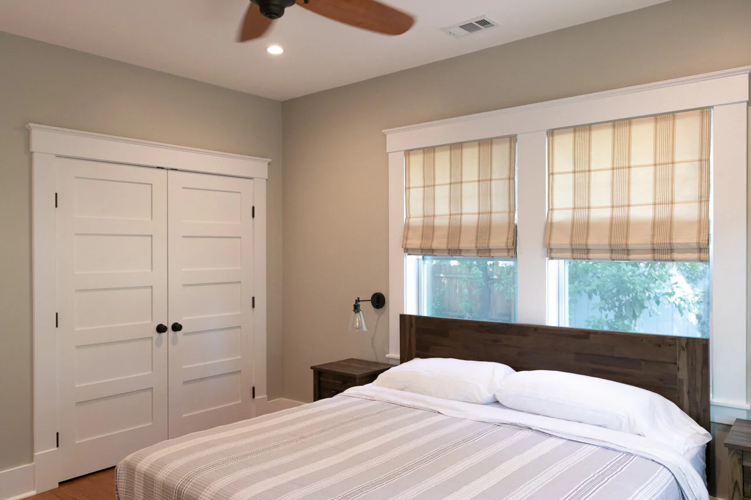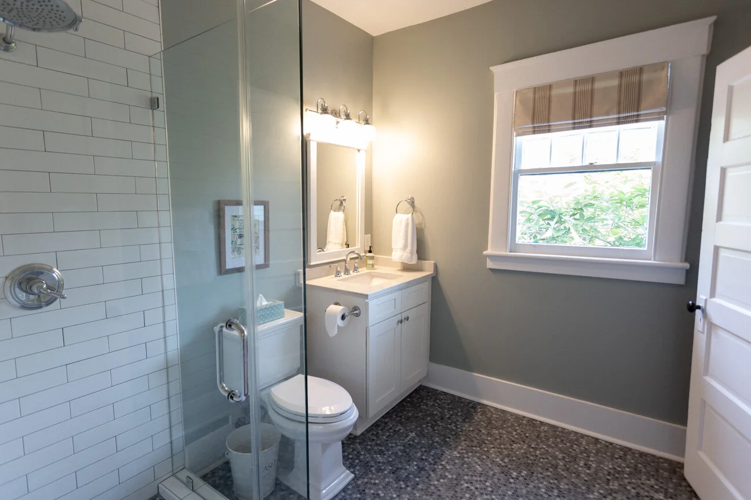E 38th Street
Guest House | Savannah, Georgia
The homeowner requested a total remodel of this cottage bungalow guest house to allow
for an open floor plan. A layout was designed to provide a new kitchen format and
an addition for a master bedroom and bath.
Our process, starting with the original space:
And now for the finished result!
The modern farmhouse kitchen was designed with subway tile, open shelving, and a down draft
Kitchen-Aid range, to allow for the addition of a peninsula and requested farmhouse sink.
The master bathroom addition, with modern bath fixtures and a vintage look,
enhance the overall design of the house.
The master bedroom addition was sized to compliment the structure of the house while
maximizing space for a king-size bed and ample closet space for the guests.
The original bathroom was updated by installing a shower with
custom glass enclosure and modern bath fixtures.
“The transformation has been spectacular! The house is even more gorgeous in person. Thank you for all of your hard work (and patience). We love it!”



